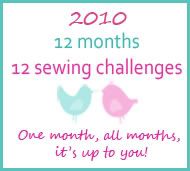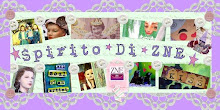Steven finally woke up one day and realized we actually lived here, and decided we needed to make the house like we want it to be. Yea! So, he has already installed some laminate wood flooring in the long hallway where we enter the house from the garage and which leads from the entry hall all the way down to the guest bedroom and bathroom. He also painted that wall a color we thought was a sage green...but, it really was more of a pastel green that you couldn't even tell the difference from that to the white that is everywhere else. After several tries, we finally found the color we were looking for, and there is a big splotch of it right in the middle of the hallway that needs to be repainted. The only picture I have of that is while the house was still being built...this picture was taken with me standing in the Entry way of the house, up near the family room...looking down this hallway, you can see the big archway on the left that looks into the family room; the doorway to the garage entrance is about halfway down on the right; all the way at the end, you can just begin to see the door into the guest bathroom, and if you turn left, you enter the guest bedroom.

He then moved onto the dining room, where he also removed the carpet and replaced that with the laminate wood flooring, and painted it the olive green we finally settled for. Here's the before picture, and this is one I cannot wait to show the after picture of! Such a HUGE difference, considering all we changed was the flooring and painted the walls!

Next in line was my office...which will now really be a studio. This is going to be a completely different looking room! As you come in the front door, my office is immediately to the left, through a pair of French Doors. Looking in from the doors, you see my desk on the right, and straight ahead is an old, wood framed couch with 6 big pillows for "comfort", that my mom recovered in Frida Kahlo fabric. (*I use the term "comfort" lightly, because they separate and move around so it really isn't very comfortable, but it is very cool!)

Close up of the Frida Couch because it is so cool! This room is also my 'Frida Gallery', so all of the pictures on the wall are Frida's.

Moving on to the wall on the left is the window...my mom made the valance out of the same Frida fabric, and the scarlet panels are from JC Penney's...which had to be ordered because the windows in our house are all too tall for regular curtains I could just too easily go out and get at Target, Wal-Mart, or even JC Penney's. Builders do this on purpose, just to cause you even more frustration! lol! Anyway, I love the look! Oh-and since this picture has been taken, I've added an art/drawing table right there in front of the window, which offers a directly west view onto beautiful sunsets over the canyon across the street...where the coyotes live...but that's another story! lol!

In the little corner to the left of the window, where one of the French Doors opens up is a little tiny bookcase.

Since Steven is working on my study right now, everything is gone but my desk and that little bookcase (it's easy enought to work around). The walls have been painted a blueish/aqua color, and he is building in lots of cabinets for storage and a countertop/sewing area all along the wall that had the couch. The wall with the desk will also be covered with cabinets and shelves and a new desk area. All nice and white! There will also be lots of red accents.
So, where is that couch going? Well, we've already painted it white and it is in Allison's room underneath her loft bed. She has temporarily recovered it with a pink sheet until I can salvage that Frida fabric and recover the pillows to match her room a little better. She loves it! Now she and her friends can sit on furniture instead of the floor! The Frida Gallery will now be located in the gameroom. My desk will be going into the guest room, and a recliner that is in there will be going to my studio. Aaaahhhhh! And you know recliners...so comfortable yet always the ugliest color they can come up with! So, that will be recovered somehow...anyone have tips on recovering recliners??? All I need now is a nice quilt, a mini fridge and *maybe* a microwave (don't wanna do too much cooking) and I'll never have to leave that room again! Oh, wait...a bathroom. Well, I'll just sneak out when the kids aren't looking! lol!
Hopefully, one way or the other, I'll be posting some 'After' pictures very soon!



















9 comments:
Oh, cant wait to see the afters! My grandparents have a couch like your frida one. And I never thought about it being a cool couch until I saw yours. Great!
OMG, I love what you have goin' on!
You will love the after! I like the process of redoing/reno stuff, but it drives my Davey nuts..he is the anial one of us..!
Love the couch! I will send you pix of my free couches!
Taunting us with BEFORE photos and making us wait for the AFTER photos!
I'll be watching, waiting, watching, waiting and watching for the AFTERS. You're such a tease!
If you people would find my cord for me I could show you the afters! lol!
It's so good when jobs finally start to get done around the house.
Thanks for the fun tour. I love technology but hate new technology because it doesn't come with the office geek to show you how to work it...can you tell I have a new cell phone.
Love the fabric on the couch! I've lost my camera cord too, but I found out the PSP cord is compatible too...Now my son can't find his PSP cord, he-he!
Can't wait to see the 'after' pictures!
Hmmmmmm...wondering if we have a PSP...
Your house sounds like it is coming along nicely. You will really enjoy your laminate floors. We installed laminate throughout our entire house this summer and we LOVE it.
Have fun with your decorating!
Post a Comment